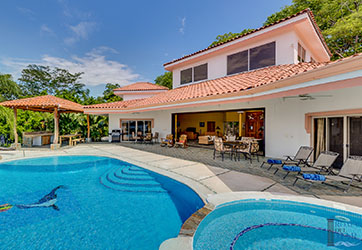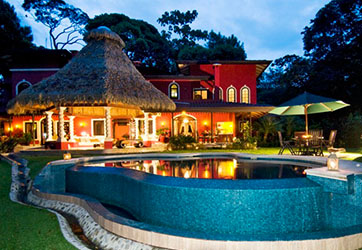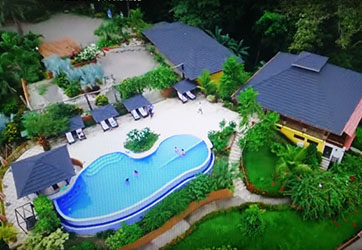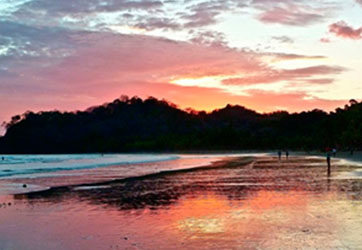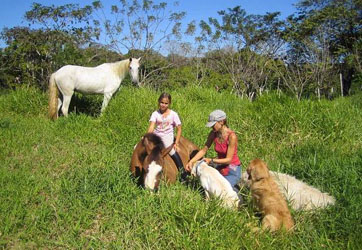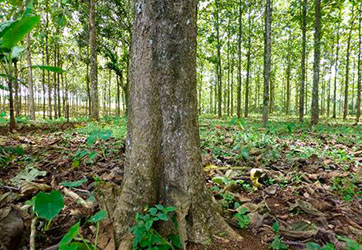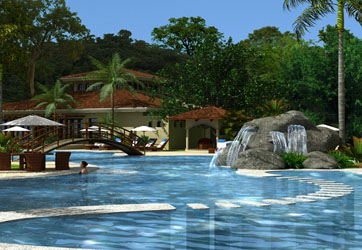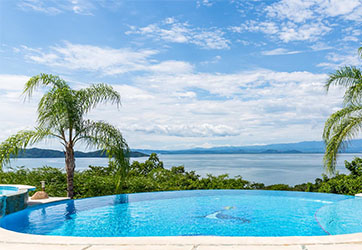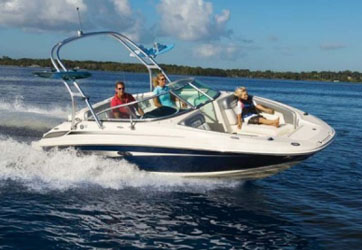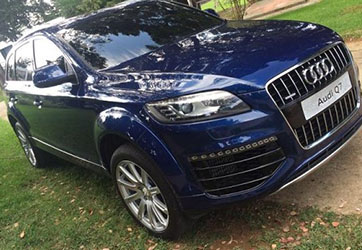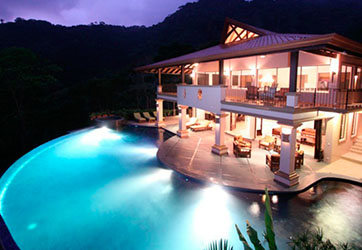Property: For Sale, House, with beautiful views, pool, terrace, sun deck and a 7000 m2 tropical garden - Central Valley, Costa Rica
Property
No.: 2568
| Property No.: | 2568 |
| Location: | Costa Rica, Central Valley, Alajuela, Atenas |
| Price: | US $ 638000 |
| Size: | 7000 |
| Construction size: | 365 |
| Shopping: | 4 |
| Street: | 0.1 |
| School: | 1 |
| Construction year: | 0 |
| Rooms: | 9 |
| Bedrooms: | 4 |
| Bathrooms: | 4 |
| Parking lots: | 2 |
| View: | beautiful mountain view |
| Extras: | Furnished |
Map:
Real Estate Costa Rica:
Central Valley | North Pacific | South Pacific | Central Pacific | Caribbean | Central North
Description:
Fully Furnished Custom Designed Home Ready for Immediate Occupancy:
Built using upgraded materials throughout the house including: upgraded tiles for roof and floors; upgraded wood for cathedral ceilings, beams, and rafters; custom interior ironwork railings across entire 2nd floor area and entry staircase, as well as custom iron fence along all public road frontage and entryway. The driveway and parking area have pavers, and travertine tile surround the pool.
Built by German builder (recognized by architectural magazine) to above-industry standards.
Approximately 7,000 m2 property includes 2-story caretaker’s cottage inside remote controlled gate at the top of the drive and primary house at the bottom of the palm lined drive.
Home is based on a reverse floor plan (found at many resorts) with living room, kitchen, master bedroom and bath on the 2nd floor for magnificent mountain views. Bottom floor has two bedrooms and office overlooking solar heated pool and “secret garden with custom-built 16-foot recirculating waterfall”.
Open design with French doors throughout, opening to mountain and pool views. French doors, as well as all windows have screen openings for ventilation and insect repellant.
Ceiling fans (adjustable with lights) in all major rooms for circulation, as well as illumination .
House includes recessed lights in all rooms (most on rheostats,) as well as complete remote-controllable outdoor lighting.
House is completely furnished and ready for occupancy. All utilities, including cable and Internet are in the name of the corporation owning the house).
House also includes all furniture, linens, and towels, except the carrousel horse in the kitchen. Most art is available as well.
Kitchen Features;
Extra large kitchen area with cathedral ceiling
for entertaining ease
5-burner gas cooktop, with middle griddle burner)
Italian convection oven
Stainless steel appliances throughout (refrigerator, oven, and dishwasher),
Built in trash drawer
Cedro cabinets on 3 sides of the kitchen, including open, glass-fronted and closed cabinets, along with roll out drawers for pot and pan storage,
Upgraded granite counters throughout.
Double stainless sinks for food preparation and cleanup, as well as separate “spouse sink with wood chopping board cover.
Floating Island (custom designed on wheels,) with granite top counters (informal eating and food serving) and drawers for spices etc, and shelves for cookbooks or other kitchen equipment. Island can be easily used throughout kitchen, living room and dining room areas for extra food or beverage serving areas.
Kitchen also includes a complete set of dishes and tableware serving for 8+ people, along with glasses, cookware, pots, and accessories (including knives) for a fully functional kitchen. This also includes an espresso maker and related espresso cups.
Enlarged Master Bedroom includes;
Cathedral ceilings with mountain, upper waterfall and garden views;
Separate seating areas with room for couch and chairs for relaxation;
Large Cedro custom built-in vanity extends entire length of bedroom with extended counterspace over drawers and shelves. Vanity overlooks top of outdoor waterfall and “secret garden”.
Separate huge walk in closet with cathedral ceilings and custom designed built in Cedro closets on three sides for clothing and linen drawers, well as additional shelves for storage;
Pergo-type wooden flooring in bedroom for easy maintenance;
Master bedroom furniture includes luxury king size bed with wooden staircase and custom headboard. Loveseat and rocking chair for relaxed living. Curtains and 3-panel decorative metal screen are also included, along with related bed linens, blankets, duvet, and towels.
Master Bathroom features:
Cathedral ceiling,
Marble countertop with dual sinks and custom cabinets and artisan dividers,
Divided bathroom includes one room for sinks, bidet and toilet and an adjacent room (accessed through doorway from sinks or another door leading from the master bedroom) for the shower and bath,
Glass enclosed shower includes European style adjustable height shower,
Separate deep tub includes side spigots and shower wand,
Solar powered roof-mounted hot water heater is backed up by reserve electric heater.
Elegant Dining Terrace features;
Totally covered open-area dining terrace, easily seating 8, overlooking mountain views and lighted pool with waterfall below on the outside and interior built in seating along inside wall. Roof overhang provides protection against inclement weather.
Separate from kitchen for dining privacy, and accessible through French doors into the living room.
Ceiling fan and dimmable recessed lighting
Dining room includes custom-built wrought iron table with glass top designed for 8 people as well as matching dining chairs and related cushions.
Living Room features;
Cathedral wood ceilings with exposed beams overlooks mountain and landscaped garden views with pool below. Entire length of living room opens through 4 panel French doors. Enlarged L- shape design allows up to 3 separate seating areas.
Three Cedro custom floor to ceiling bookcases cover the back wall, providing cabinet storage below, wood surface areas for personal art.
In-ceiling stereo speakers allow easy broadcast of music from walk in closet entertainment equipment area.
Floating (on wheels) custom Cedro TV stand holds 50” TV and related cable, Wii, and DVD equipment.
The living room also include all living room furniture including love seats large living chair, complete mahogany bar on rollers (next to dining terrace) that opens up for expanded serving area and inside storage for wine, spirits and or soft drinks, along with glasses and other bar equipment. Living room also includes some books including novels and Costa Rica area guides.
Also included is a portable bar by the front door that includes both adult and children’s games.
Entry features;
Custom grand staircase with open views and custom iron railings provide the elegant entry to the glass front entry door,
Front door views inside and access is controlled at the top of the stairs by a decorative iron gate with keyed lock and grill work approximately 7 feet high,
Large area below staircase accommodates out of the way storage for multiple large propane tanks for gas stove and clothes dryer, as well as any additional items required.
Downstairs rooms include;
Two Bedrooms with adjoining bath,
Large office area, suitable for exercise equipment
Utility room with washing machine, dryer and large bodega storage area.
First Guest Bedroom includes;
Private view through enlarged French windows of private garden and recirculatining 5 meter custom waterfall with decorative pool;
Four floor-to-ceiling custom Cedro wood bookshelves, with drawers and shelf space below, line entire wall on one side. These bookshelves enclose a pocket door separating this bedroom from the office next door, providing view to pool and gardens.
Queen bed, side tables and chairs, along with wall art complete the relaxed ambience.
Closet storage is provided by antique armoire in the bedroom, as well as extensive storage in the bath/changing room.
Private entry into downstairs bathroom,.
The bedroom comes with a complete queen bed with custom headboard and linens (including spread) along with guest towels and blankets.
Also included is another TV on a portable custom designed table which can be connected to cable outlets in the office.
Second Guest Bedroom features;
Entire Side with Glass French doors that open to the heated pool and look at lighted pool waterfall;
Additional entry from enclosed terrace, separating office and second guest bedroom;
Trundle Day Bed converts from couch to either 2 single beds or one King bed;
Second bedroom also includes additional lounge chairs for relaxation.
Closet storage and guest drawers are in downstairs bathroom, along with additional bed linens and towels etc.
Office features;
The office includes build-in floor to ceiling bookshelves with drawers below along the entire wall between the guest bedroom and the office.
Office includes a large built in custom Cedro office desk with two workstations ( including a computer workstation) along another wall. This also includes drawers for files, computer equipment, and related office needs. The wireless wifi system for the house is located here.
A full body workout exerciser is also located in the office to provide upper and lower body exercise options when the weather is inclement.
Workshop, Washing Room and Large Storage Bodega
Workshop includes woodworking area and over 3 m built in floor-to-ceiling storage shelves.
Washing room includes large washing machine with fuzzy logic intelligence and gas dryer (propane) along with related pila sink and storage area for cleaning supplies.
Additional shelves and open storage area complete this great room.
The bodega also includes basic tools and gardening equipment.
Solar Heated Pool features
Classic design pool with imported travertine surrounds is solar heated using solar heating runs on top of the 3-car carport roof. The solar heating is controlled by thermostat located in the poolhouse under the pool. Exposed to direct morning and early afternoon direct sun, it is highly efficient and can heat the pool to over 27 degrees C during much of the year.
Pool also includes a separate high volume pump system with 3 jets at the top end of the pool for resistance swimming and exercise, controlled through a separate switch in the pool terrace.
Pool also comes with its own waterfall, separately supported Outer Banks style 2-person rope hammock (with related cushions and pillows), and pool toys such as floats, balls, and floating chair.
To enhance nighttime beauty, the pool is lit underwater, with remote control.
Cartakers Cottage
Pablo Ochoa has helped build and has maintained our house since its initial groundbreaking. He lives with his wife at the top of the drive by the gate in the caretakers cottage and provides gardening service 5 days a week from 6:30- 2 PM Monday through Friday. Additionally, and importantly, he provides general property oversight and maintenance, as well as full-time guard service when he is on the property. He has been invaluable and it is highly recommended to any owner to continue his employment. He is not only hard working, but smart and very loyal. His wife works weekdays in town and does not work on the property, but has very much helped out in emergencies.
The caretaker’s cottage is composed of two floors with storage beneath for property materials, such as lumber, paint, gardening equipment and pipes. It is composed of a small front porch, kichen, dining area and small living room on the upper floor and a bedroom and bath on the floor below, connected by interior stairs. All furniture and furnishings are the personal property of Pablo Ochoa and are not offered as part of the house.
Although the caretaker’s cottage is located at the gate for security, none of its windows looks directly into the main house, thus providing owner privacy.
Other features:
The entire public road side of the property is fenced with a decorative wrought iron railing fence (approx.. 2 m height) and leading to steep hillside drops fenced with barbed wire.
The decorative iron gate can be controlled from the house, caretakers house, and by individual hand controllers. It can also be deactivated and opened by hand during power outages.
There is a large holding tank for water under the caretaker’s house, which Pablo activates during brief periods of water shortage or when the water system for Vista Atenas is being cleaned or maintained. This back up storage holds enough water for three or more days of ordinary use.
There is a 3-car carport attached to the house that provides dry access when raining. It also has the solar heating for the pool on its roof.
The landscapes around the house, pool and secret garden are all professionally designed and maintained. This also includes a special wooden deck with railing around a Guanacaste tree alongside the entry drive. The entry drive itself is composed of decorative pavers.
There is a large additional property area below the house and pool level, which is accessible by winding trail going down the hill by concrete stepping stones and wooden handrail. Below is a small stone fence-enclosed gravel entertaining area with an open firepit and stainless steel grill for cooking.
The area around the enclosed area has been used for gardening and includes many fruit trees, including lemon, mango, water apple, and maracuya. There are also 2 major Guanacaste groves in the lower property with beautiful old Guanacaste trees, 15 m or more in height through which small trails have been worn.
Contact:

